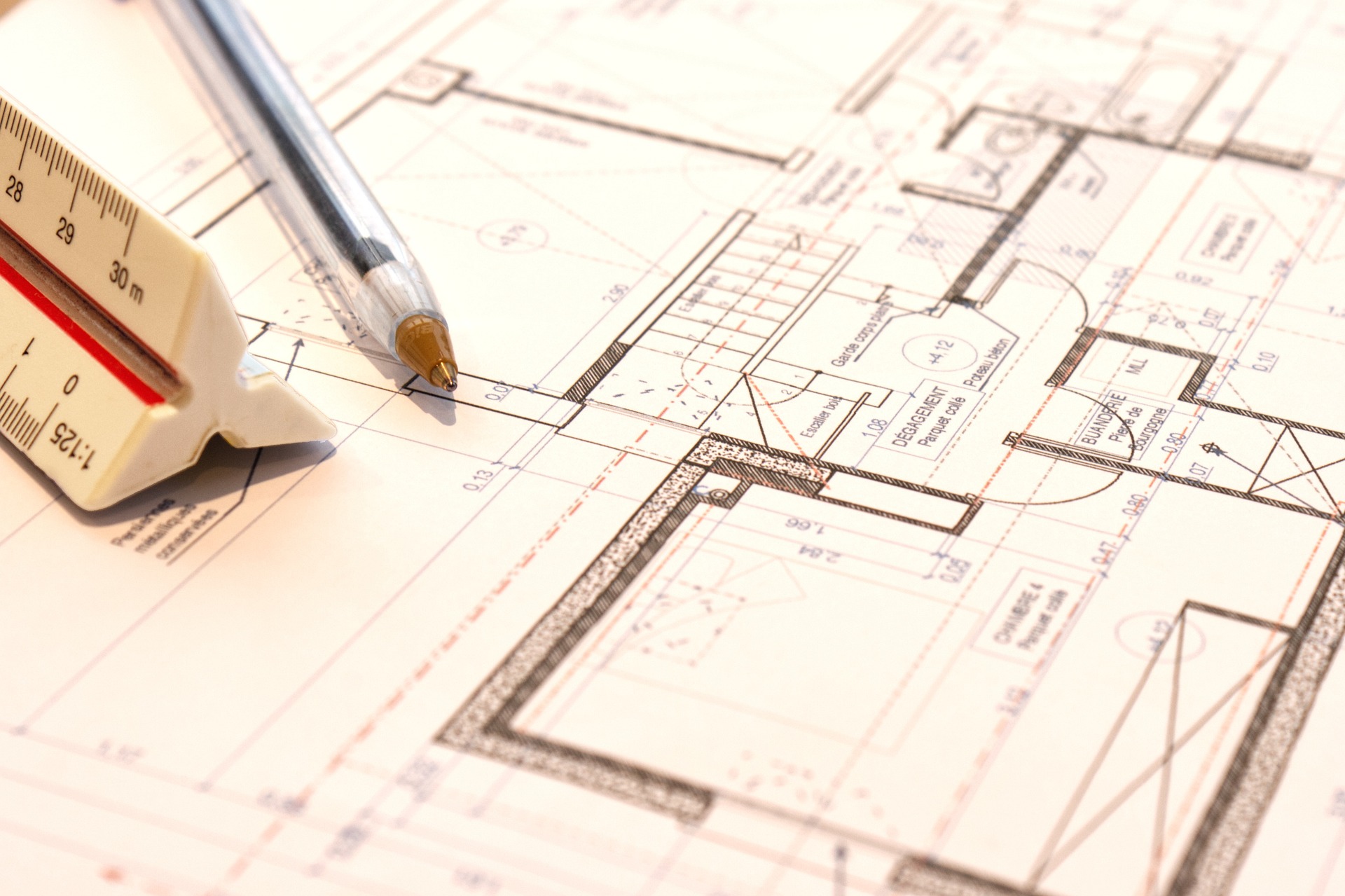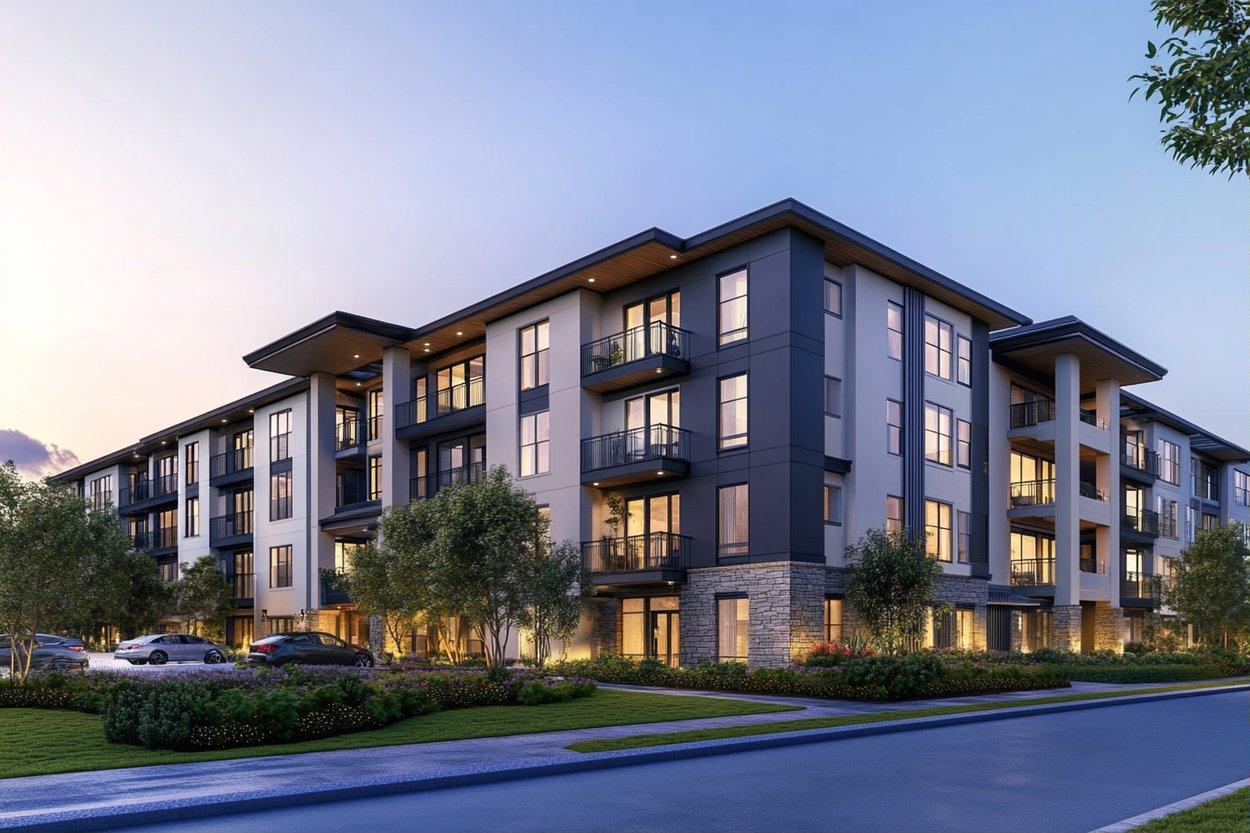Transforming Your Basement: A Complete Remodeling Guide
Basement remodeling represents one of the most valuable home improvement projects, offering the potential to significantly increase your usable living space without expanding your home’s footprint. When executed properly, a basement renovation can transform an underutilized storage area into a functional, comfortable extension of your home while potentially boosting your property’s market value. However, successful basement remodeling requires careful planning, proper preparation, and attention to the unique challenges that below-grade spaces present.
A successful basement transformation starts with a clear understanding of the space you have and the rules and risks that come with building below grade. From headroom and egress to moisture control and smart material choices, each decision influences durability, comfort, and safety. With careful planning, a once-underused level can become a quiet office, a media room, or a flexible suite that serves changing needs.
Assessing Your Basement Space and Project Feasibility
Before sketching layouts, evaluate structural and code constraints. Measure ceiling height throughout; many jurisdictions require a finished height around 7 feet or more, and ducts or beams can reduce usable areas. Confirm wall and slab conditions, identify load-bearing elements, and locate utilities that must remain accessible. Check for an exterior door or suitable window for egress if you plan a bedroom or sleeping area.
Moisture risk is a primary feasibility factor. Look for efflorescence on walls, musty odors, or damp spots following rain. Test humidity over several days and tape a plastic sheet to the slab to check for vapor transmission. Note radon test results if available. Also consider mechanical capacity: your HVAC system may need additional supply and return lines, and electrical panels must have space and clearance for new circuits.
Setting Clear Goals and Exploring Layout Options
Define what you need the space to accomplish. A multipurpose family room might prioritize open sightlines and resilient flooring, while an office could need acoustic separation and ample task lighting. If you’re considering a bathroom or wet bar, plan for plumbing runs and venting early; relocating drains under a slab can significantly affect scope and cost.
Sketch zones around fixed elements. Keep utilities—water heater, furnace, electrical panel—in a dedicated room with required clearance and combustion air where applicable. Reserve circulation paths that feel natural from stairs to main areas. If a bedroom is planned, place it where an egress window is feasible. Build storage into under-stair areas and consider built-ins to maximize limited footprints.
Navigating Home Improvement Permits and Regulations
Basement projects typically require permits for building, electrical, plumbing, and mechanical work. Codes address ceiling height, stair geometry, emergency egress for sleeping rooms, insulation R-values, vapor control, smoke and carbon monoxide alarms, and fire blocking. Many areas also require arc-fault and ground-fault protection on specific circuits, and tamper-resistant receptacles.
Starting with your local building department helps align plans with what’s allowed in your area. Submitting simple drawings—showing walls, doors, plumbing fixtures, mechanical changes, and electrical layout—keeps reviews efficient. Inspections usually occur at framing, rough-in (electrical/plumbing/HVAC), insulation, and final. Following the process reduces rework and ensures a safer, code-compliant result.
Addressing Moisture and Insulation Challenges
Water management comes first. Ensure gutters and downspouts move water away from the foundation, and check grading so soil slopes away from the house. Inside, consider perimeter drainage, a sump pump with battery backup, and sealed cracks where needed. Use a dehumidifier to maintain relative humidity around 30–50% during and after the remodel.
For insulation, materials that tolerate moisture are preferred below grade. Rigid foam boards such as XPS or foil-faced polyiso on foundation walls help limit condensation; in many cases, closed-cell spray foam is effective for rim joists. Avoid trapping moisture: pair continuous foam with a stud wall and unfaced mineral wool if additional R-value is needed. Use a capillary break beneath new subfloors, and choose products designed for contact with concrete. Proper ventilation strategies and continuous air sealing improve comfort and protect finishes.
Selecting Appropriate Materials for Below-Grade Spaces
Material choices can make or break longevity. For walls, consider paperless, mold-resistant gypsum where appropriate, and cement board in wet zones like shower surrounds. Use treated lumber for bottom plates that contact the slab. Sealants, tapes, and gaskets rated for air and vapor control should be part of the assembly.
Underfoot, favor moisture-tolerant options: luxury vinyl plank or tile, porcelain tile, and rubber flooring perform well. Engineered wood rated for below-grade use can work with proper subfloor systems, but solid hardwood is generally unsuitable. If you prefer carpet, select low-pile carpet tiles with moisture-resistant backings for easier replacement. Choose PVC or composite trims in risk-prone areas, and specify doors and cabinetry that tolerate variable humidity. In bathrooms or laundry spaces, use exhaust fans ducted outdoors and set them on timers to manage humidity.
Lighting, Electrical, and Comfort Considerations
Good lighting transforms basements. Combine general lighting—recessed or low-profile fixtures—with task lighting at desks and counters, and accent lights for shelving or art. Balanced color temperature (around 3000–4000K) feels inviting without being harsh. Plan receptacle spacing per code, add dedicated circuits for media equipment or treadmills, and include USB-C outlets where useful.
Comfort hinges on HVAC. Extend supply and return ducts to prevent stuffy air, and consider zoning or a separate ductless system if loads differ from the main floor. Seal ductwork, insulate where needed, and address noise with lined boots or flexible connections. For sound control between floors, use mineral wool in joist cavities and, where desired, resilient channels and a double layer of drywall with damping compound.
Safety, Access, and Future Flexibility
Maintain clearances to panels and appliances, and install interconnected smoke and CO alarms as required. If adding a bedroom, size and place an egress window or exterior door to meet emergency escape rules, and verify window well dimensions. Use handrails and adequate lighting on stairs, and consider wider doors and minimal thresholds to improve accessibility.
Plan for the future by running conduit for data or EV charging, adding extra junction boxes with covers, and documenting wall layouts with photos before closing them. Label shutoffs and circuits, and keep a binder with permits, inspection records, manuals, and paint formulas to simplify maintenance.
Putting It All Together
When you evaluate feasibility, define goals, follow permitting rules, manage moisture, and select materials designed for below-grade conditions, your basement becomes a durable and comfortable extension of the home. Careful sequencing—from exterior water control to insulation, rough-ins, and finishing—reduces surprises. With an eye on safety, efficiency, and adaptability, the finished space can serve for years without constant upkeep.





