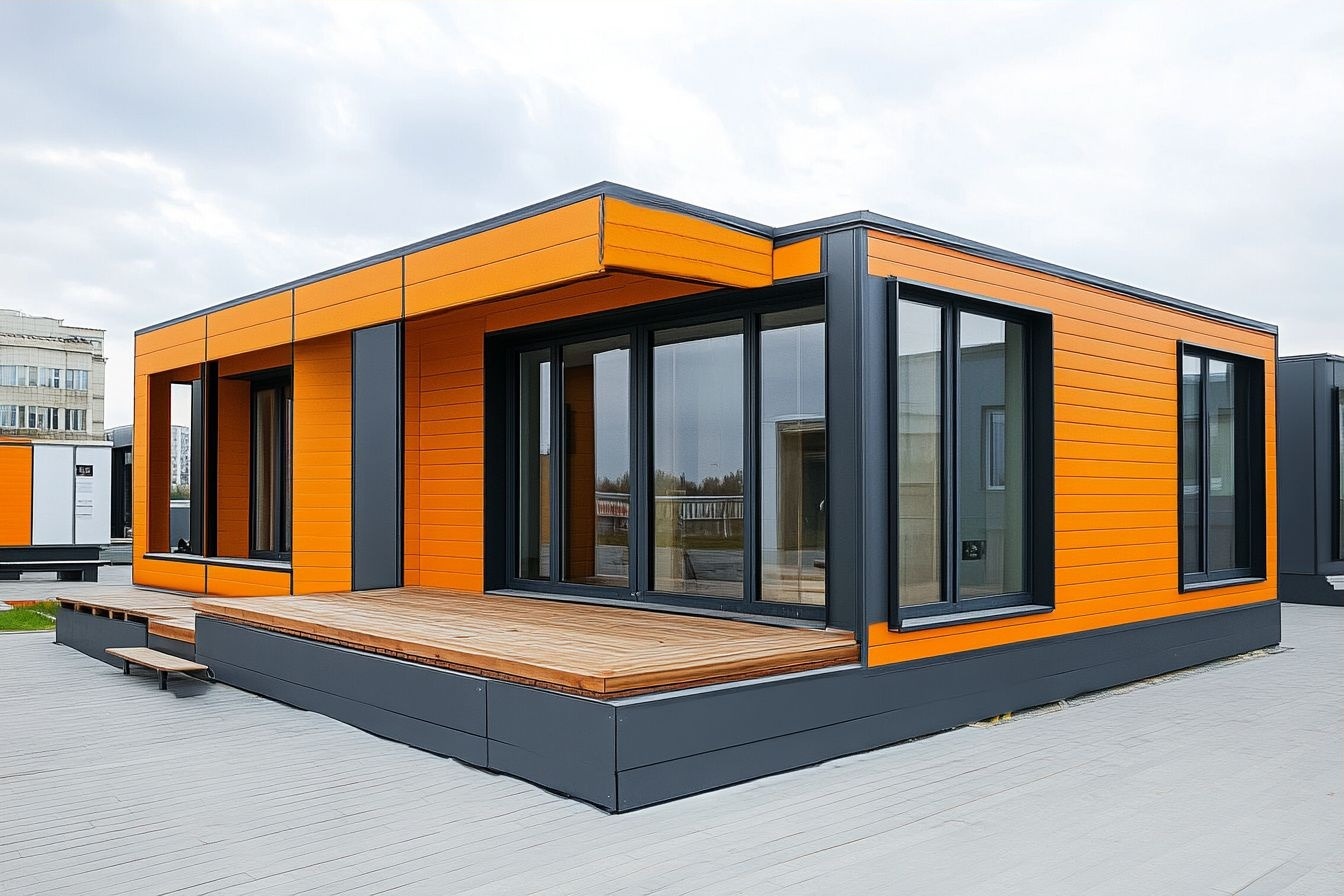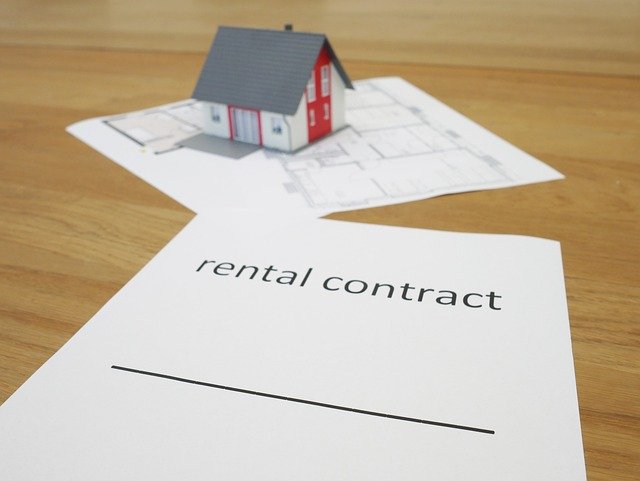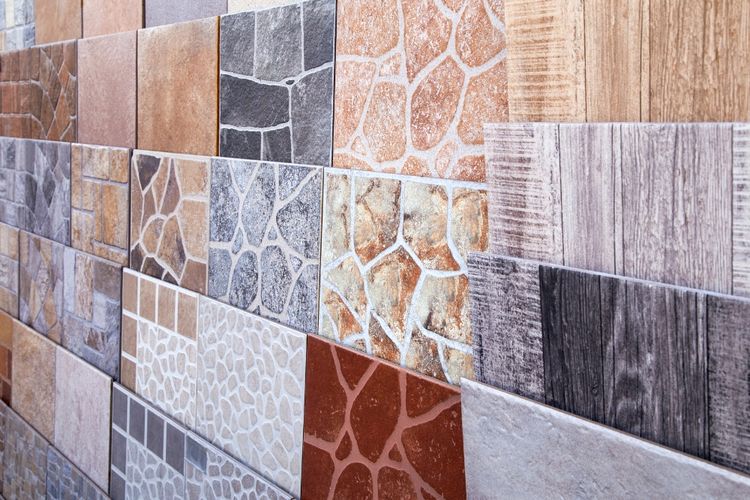New Container Houses 2025: A Look at Modern, Affordable Living
The landscape of residential architecture is evolving rapidly, with container houses emerging as a sustainable and innovative housing solution. These modern dwellings combine the durability of shipping containers with sophisticated design principles, offering an attractive alternative to traditional homes. As we look toward 2025, container houses are revolutionizing the concept of affordable living while maintaining style and functionality.

Container houses have emerged as a significant trend in sustainable architecture, offering innovative housing solutions that combine affordability, flexibility, and environmental consciousness. As we approach 2025, these dwellings continue to evolve, incorporating cutting-edge design elements and technologies that make them increasingly attractive alternatives to conventional homes. The transformation of shipping containers into comfortable living spaces represents a creative response to housing challenges, particularly in urban areas where space and affordability are pressing concerns.
What Are Container Houses and How Do They Work?
Container houses are residential structures created from repurposed shipping containers—standardized steel boxes originally designed for transporting goods across oceans. These robust steel structures typically measure 20 or 40 feet in length, providing a ready-made structural framework that can be modified into living spaces. The transformation process involves cutting openings for windows and doors, installing insulation, adding utilities (plumbing, electrical, and HVAC systems), and finishing interiors to create comfortable living environments.
The core concept revolves around adaptive reuse—giving new life to containers that might otherwise be discarded after their shipping lifecycle. The construction process is significantly different from traditional building methods, as much of the work can be completed off-site in controlled factory environments. This prefabrication approach allows for precision manufacturing, reduced construction waste, and shorter build times compared to conventional construction.
Why Are Custom Prefab Homes Gaining Popularity?
The rising interest in custom prefabricated homes, particularly container houses, stems from several converging factors. Sustainability concerns are paramount, as container homes repurpose existing materials and typically have smaller carbon footprints than traditional construction. The housing affordability crisis in many regions has also driven interest in alternative housing solutions that offer lower entry costs while maintaining quality standards.
Flexibility represents another major appeal—container modules can be arranged in countless configurations, added incrementally as needs and budgets allow, and even relocated if necessary. This adaptability resonates with contemporary lifestyles that value mobility and customization. Additionally, the distinctive aesthetic of container architecture has developed its own cultural cachet, with the industrial look becoming desirable rather than merely economical.
The pandemic has further accelerated interest in prefab homes, as factory-based construction proved more resilient to disruptions than site-built housing. With remote work becoming permanent for many professionals, the ability to quickly establish comfortable living spaces in diverse locations has enhanced the appeal of container housing solutions.
What Features Define Modern Container House Designs?
Modern container house designs for 2025 are pushing boundaries far beyond the utilitarian origins of their building blocks. Energy efficiency stands at the forefront, with high-performance insulation systems addressing one of the traditional weaknesses of metal structures. Advanced spray foam insulation, vacuum insulated panels, and green roofs are becoming standard features rather than luxury add-ons.
Interior designs increasingly disguise the container origins, with seamless wall treatments, higher ceilings achieved through creative stacking, and abundant natural light from strategically placed windows and skylights. Multi-container configurations allow for spacious open-plan living areas that rival conventional homes. Smart home technology integration is particularly well-suited to container homes, with pre-installed systems for climate control, security, and entertainment becoming standard features.
Exterior innovations include living walls, rooftop gardens, and creative cladding options that transform the industrial appearance. Modular expansion capabilities are being designed from the outset, allowing homes to grow with families or accommodate changing needs. These adaptable designs reflect a forward-thinking approach to housing that anticipates rather than merely reacts to residents’ evolving requirements.
How Do Container Houses Compare to Traditional Homes?
When evaluating container houses against traditional construction, several key differences emerge. Construction timelines represent one of the most significant advantages, with container homes typically requiring 30-50% less time to complete than conventional builds. This efficiency stems from the parallel processes possible with prefabrication—foundation work can occur simultaneously with module preparation, dramatically condensing project schedules.
Durability characteristics differ substantially between the two approaches. Container structures offer inherent resistance to certain environmental threats like hurricanes due to their original design for ocean transport. However, they require specific modifications to address thermal performance and prevent condensation issues not typically present in traditional construction.
Regulatory frameworks present varying challenges depending on location. Some jurisdictions have embraced container architecture with specialized codes, while others require extensive documentation to demonstrate compliance with existing regulations. This regulatory landscape continues to evolve as container housing becomes more mainstream and building departments develop greater familiarity with their unique characteristics.
What Are the Cost Considerations for Container Houses?
The economics of container housing involve several variables that influence the final investment. Base container acquisition costs represent just the starting point, with prices varying based on condition, size, and availability. While used containers may start around £1,500-£3,000, premium new units can exceed £6,000 before any modifications. Conversion expenses typically constitute the bulk of the budget, covering structural modifications, insulation, utilities installation, and interior finishing.
The table below provides a comparison of different container house providers and their offerings:
| Provider | Base Model Size | Features | Estimated Cost (£) |
|---|---|---|---|
| ContainerHome UK | 320 sq ft (1×40’) | Basic insulation, plumbing, electrical | 35,000-45,000 |
| EcoBox Living | 160 sq ft (1×20’) | Solar-ready, composting toilet option | 28,000-38,000 |
| ModPods International | 640 sq ft (2×40’) | Full kitchen, bathroom, smart home features | 70,000-90,000 |
| Honomobo UK | 480 sq ft (1.5×40’) | High-end finishes, floor-to-ceiling windows | 85,000-110,000 |
| Contain Housing | 960 sq ft (3×40’) | Family-sized, multiple bedrooms, full utilities | 120,000-150,000 |
Prices, rates, or cost estimates mentioned in this article are based on the latest available information but may change over time. Independent research is advised before making financial decisions.
Long-term economic considerations extend beyond initial construction to include potential savings on energy costs due to efficient design, reduced maintenance requirements for steel structures, and insurance implications. While the per-square-foot cost can sometimes approach traditional construction in high-end container builds, the speed of construction and potential for phased implementation offer financial flexibility not typically available with conventional housing.
As container housing continues to evolve toward 2025, we see a maturing market that offers increasingly sophisticated solutions to housing challenges. These adaptable structures represent more than just an architectural trend—they embody a pragmatic response to changing housing needs, environmental concerns, and economic realities. With ongoing innovations in design, materials, and construction techniques, container homes are positioning themselves as a legitimate housing alternative rather than merely an experimental concept. Their continued development promises to expand housing possibilities while challenging our conventional notions of what makes a house a home.




