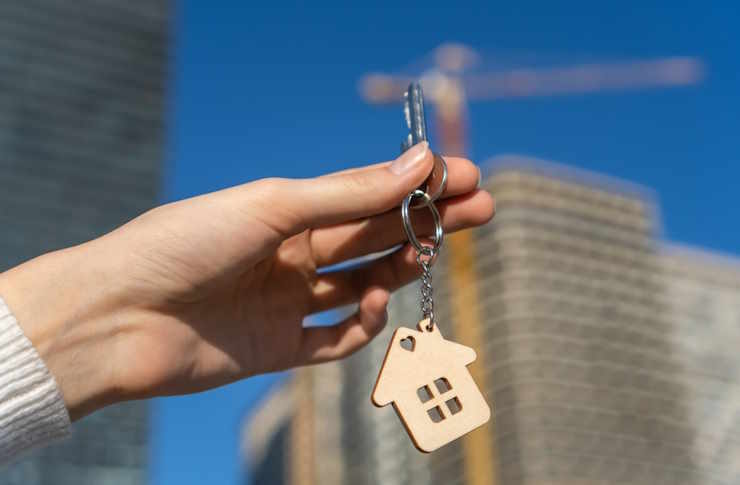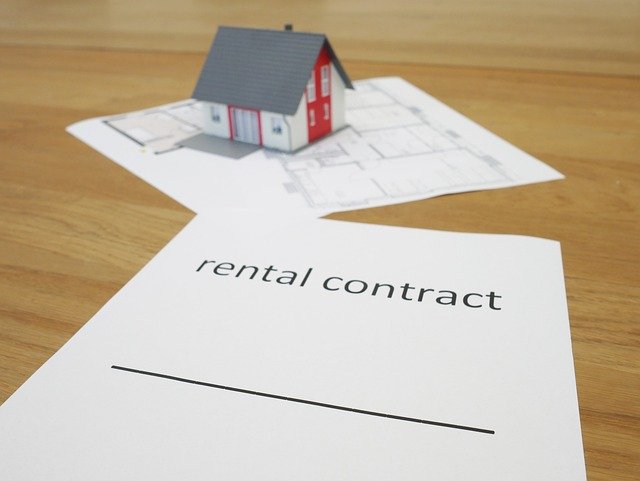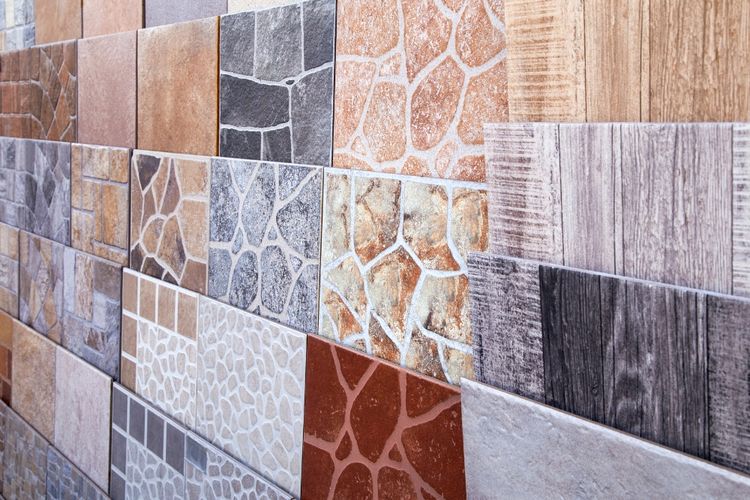Insulated Prefabricated Homes in the US in 2025
Insulated prefabricated homes in the United States offer an innovative approach to energy efficiency and sustainable living. This article provides an overview of their design features, customization possibilities, and integration with solar technology, helping readers understand the evolving landscape of modular housing.

What Are Insulated Prefabricated Homes?
Insulated prefabricated homes are constructed in factory environments in modules or panels, then transported and assembled on-site. Unlike conventional homes, these factory-built homes benefit from tightly controlled quality standards designed to enhance insulation and airtight construction. This approach can reduce drafts, help maintain indoor temperatures, and may lower heating and cooling costs compared to some traditional building methods.
Key features often include:
- Super-insulated envelopes: Walls, roofs, and floors incorporate high-performance insulation materials, frequently exceeding standard building code requirements.
- Airtight building design: Detailed sealing minimizes air leaks, improving comfort and energy efficiency.
- Heat recovery ventilation: Advanced systems ensure fresh air circulation while aiming to conserve energy.
- Energy-efficient windows: Triple-pane or quad-pane windows help reduce heat transfer and increase comfort.
- Solar panel integration: Many homes either include photovoltaic systems as standard or are constructed “solar-ready” for future installation.
These features may contribute to long-term utility cost savings and can be eligible for federal and local renewable energy incentives where applicable.
Custom 2 & 3 Bedroom Modular Homes: Balancing Affordability and Quality
Ideal for families, downsizers, or retirees, 2 and 3 bedroom custom modular homes combine flexible layouts with modern design and energy-efficient elements. Builders such as RG ProBuilders in Oregon and My Own Cottage in Canada offer various options available in North America, featuring:
- Customizable floor plans tailored to accommodate lifestyle needs, including open-concept living spaces, multi-use rooms, and adaptable bedrooms.
- Choices in finishes such as cabinetry, countertops, roofing styles, and exterior materials.
- Smart home features including programmable thermostats, efficient HVAC, and lighting controls.
- Factory precision construction aimed at reducing waste, accelerating build timelines, and ensuring consistent quality.
These homes typically range from 1,000 to 1,800 square feet and are designed to meet local building codes and standards. Energy use in these homes may be reduced compared to conventional homes, depending on design and usage. Pricing varies with customization and location, often falling between $150 to $300 per square foot. For example, a well-appointed 1,200 square foot modular home could cost between $180,000 and $250,000, depending on specifics.
Luxury Prefab Bungalows in 2025: Sustainable and Stylish with Solar Panels
Luxury prefab homes in 2025 emphasize sustainability along with architectural innovation and design. These homes frequently include:
- Net-zero energy designs: Homes intended to produce as much energy as they consume by leveraging solar panels and energy management systems.
- High-performance building envelopes: Using features such as triple-pane windows, enhanced insulation, and airtight construction.
- Sophisticated finishes and features: Including gourmet kitchens, spa bathrooms, and premium flooring.
- Smart energy systems: Automated energy monitoring and control paired with renewable energy integration.
Builders like RG ProBuilders offer luxury modular homes designed for durability and sustainability. While these homes often have higher upfront costs, they are positioned as investments aiming for long-term value through energy savings and resale potential.
Six Excellent Small Prefab Homes: Functionality in Compact Spaces
Small prefab homes, including Accessory Dwelling Units (ADUs) and tiny homes, offer versatile solutions for various living needs, such as multigenerational housing, aging-in-place, or rental income. Popular models generally range from about 495 to 1,200 square feet and focus on:
- Efficient use of space: Smart layouts designed to maximize usable living areas.
- Fast installation: Often installed within weeks, minimizing site disruption.
- Affordability: Relative to traditional builds, these homes often have lower initial costs and require less maintenance.
- Energy-efficient features: Including high insulation levels and energy-saving appliances consistent with larger prefab homes.
Small prefab homes are popular for seniors seeking manageable living options though detailed information about specific 60 square meter (approximately 646 square feet) prefab home models tailored for seniors in cities such as Austin or Houston, Texas, is limited based on currently available sources.
Visuals and Pricing: What You Can Expect
While exact visual details depend on individual builders, reputable companies maintain online galleries showcasing a range of interior and exterior designs:
- Contemporary modular homes featuring clean lines, open floor plans, and abundant natural light.
- Styles spanning from traditional to modern architecture, adaptable to client preferences.
- High-quality finishes evident in kitchens, bathrooms, and living areas.
Pricing varies based on location, size, and customization, but generally ranges from:
- $150 to $300 per square foot.
- Typical 2-3 bedroom modular homes cost approximately $180,000 to $300,000.
- Luxury models with solar and advanced features may have higher prices while aiming to provide financial benefits over time.
Prefabricated Houses for Sale and Market Access
Prefabricated homes for sale are increasingly accessible in many parts of the United States, especially where builders streamline permits, site preparation, and installation. Ordering a prefab home generally involves:
- Consultation and design customization.
- Factory construction concurrent with site development (foundation, utilities).
- Module delivery and on-site assembly within days.
- Final inspections and occupancy certification.
Financing options for prefabricated homes are often similar to those for traditional homes, with many lenders recognizing modular homes as eligible for standard mortgages. Additionally, tax incentives for solar installations and energy-efficient construction may help improve affordability depending on location and eligibility.
Summary
In 2025, insulated prefabricated homes in the United States:
- Are designed with attention to energy efficiency and comfort.
- Are available in custom 2 and 3 bedroom modular formats that may include solar power integration.
- Include small home models adaptable to a variety of lifestyle needs, including aging populations, though specific senior home models in certain cities have limited available information.
- Are offered through a variety of sales channels with pricing, construction timelines, and services varying by builder and region.
For those interested in sustainable and customizable housing options, insulated prefabricated modular homes represent an area worth exploring within the evolving housing market.
Sources
- RG ProBuilders: Prefab Homes Portland Oregon
- My Own Cottage: Prefab Homes Cambridge
- Millbrook Modular Homes
Disclaimer: All content, including text, graphics, images and information, contained on or available through this web site is for general information purposes only. The information and materials contained in these pages and the terms, conditions and descriptions that appear, are subject to change without notice.




