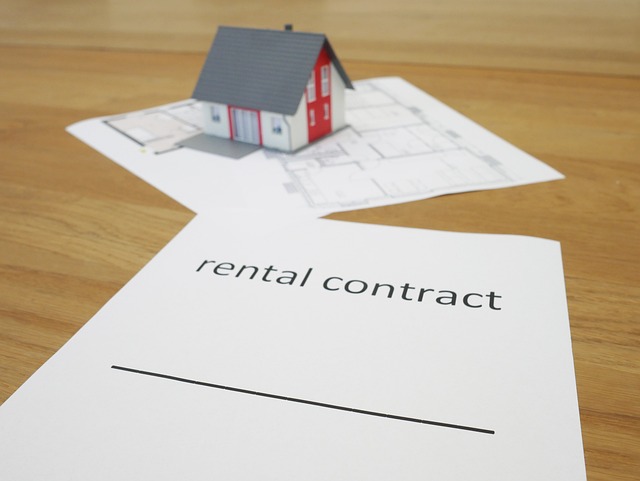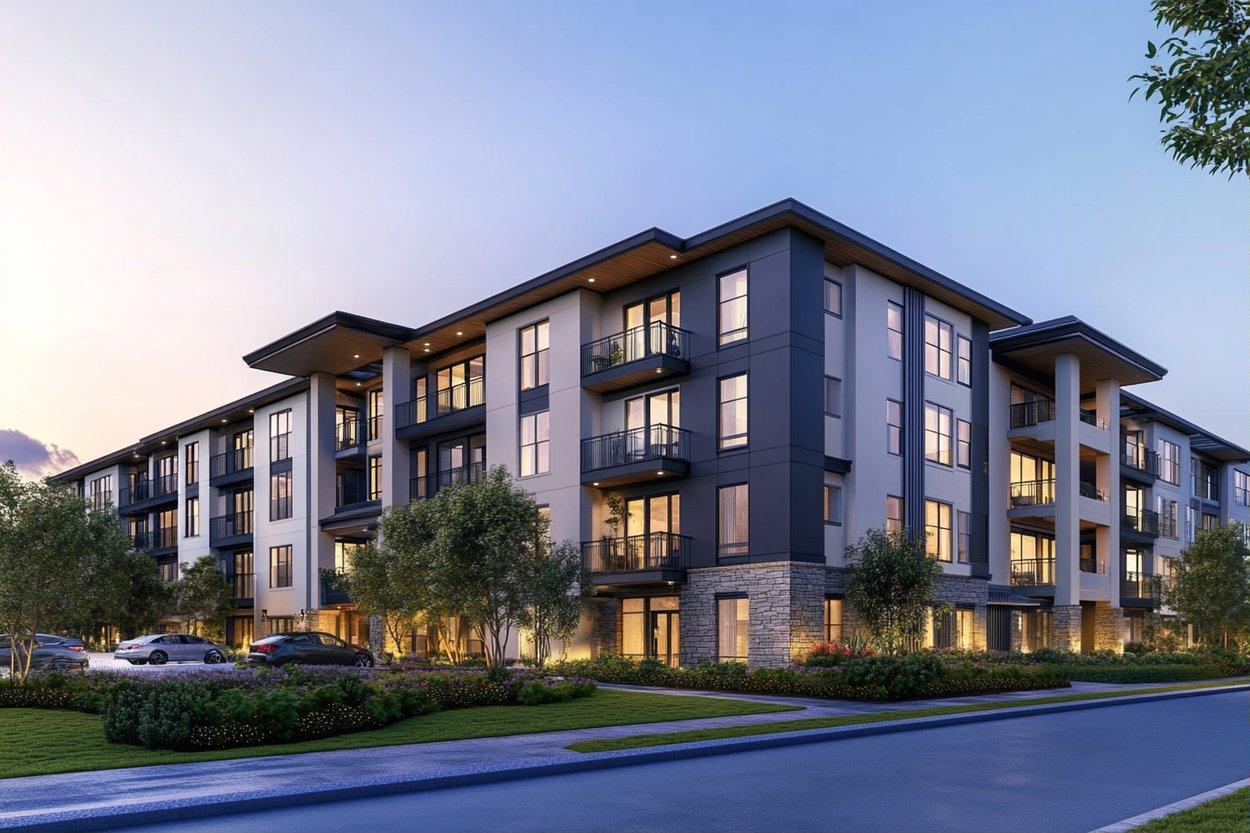How to Design a House Step by Step
Designing a house is a process that starts with simple ideas and grows into a full plan. This article explains how to think about space, draw basic layouts, and choose features like rooms, windows, and doors. Learn how each step adds detail to make a complete design that fits both style and function.

Designing a house is a significant undertaking that requires thoughtful planning, creative vision, and attention to detail. The process involves multiple phases, from initial concept development through to construction documentation and interior design. By breaking down this complex journey into manageable steps, homeowners can better understand what to expect and how to participate effectively in creating their dream home.
What Are the Key Phases of House Design?
The house design process typically follows several distinct phases that build upon each other. The journey begins with pre-design, where you’ll establish your needs, preferences, and budget constraints. During this phase, site analysis is crucial—understanding the topography, sun patterns, views, and any regulatory restrictions that might affect your design.
Next comes the schematic design phase, where initial concepts are developed. This includes rough floor plans, elevation studies, and 3D massing models that help visualize the overall form and spatial relationships. These early sketches and models allow you to explore different options before committing to a specific direction.
The design development phase follows, refining the approved schematic design with more detailed plans, material selections, and structural considerations. This phase transforms conceptual ideas into a viable building design with specific dimensions, construction methods, and material specifications that align with your budget and timeline.
How Does Residential Design Planning Work?
Residential design planning revolves around balancing functionality, aesthetics, and regulatory requirements. The process begins by establishing a comprehensive program—a detailed list of spaces needed, their approximate sizes, and relationships between them. This program becomes the foundation for all subsequent design decisions.
Zoning regulations and building codes significantly influence what you can build. These rules govern everything from setbacks (how close you can build to property lines) to height restrictions, material requirements, and energy efficiency standards. Working with professionals familiar with local regulations can help navigate these constraints effectively.
Budget considerations must be integrated throughout the planning process. Construction costs vary widely depending on location, materials, complexity, and finishes. Establishing a realistic budget early and regularly checking design decisions against this budget helps prevent costly revisions later in the process. Many designers recommend including a contingency of 10-15% for unexpected expenses that inevitably arise during construction.
What Role Does a Home Designer Play?
A professional home designer brings expertise in spatial planning, building systems, regulations, and aesthetics to your project. Whether you work with an architect, residential designer, or design-build firm depends on your project’s complexity, budget, and personal preferences.
Architects offer comprehensive services from concept through construction administration. They bring deep technical knowledge and design expertise but typically command higher fees. Residential designers focus specifically on homes and may offer more affordable services for straightforward projects. Design-build firms handle both design and construction, potentially streamlining the process but possibly limiting design options.
The designer-client relationship is collaborative, with the designer translating your needs and vision into a buildable design while providing guidance on technical matters, material selections, and cost implications. Clear communication is essential—the more effectively you can articulate your lifestyle needs and aesthetic preferences, the better your designer can create a home that truly reflects your vision.
How Do You Approach Home Interior Design?
Interior design should ideally be considered from the earliest stages of house design rather than as an afterthought. The interior and exterior should work together harmoniously, with spatial flow, natural light, and key views informing both aspects of design.
Space planning forms the foundation of interior design, determining how rooms function and feel. Consider traffic patterns, furniture placement, and the balance between open and private spaces. The relationship between rooms should reflect how you actually live—for instance, connecting kitchen and dining spaces for families who entertain frequently.
Material selection significantly impacts both aesthetics and functionality. Flooring, wall treatments, cabinetry, and fixtures should balance visual appeal with practical considerations like durability, maintenance requirements, and acoustic properties. Creating a cohesive material palette throughout the home helps establish visual continuity while allowing for variations in different zones.
What Are Common Interior Design Challenges?
One of the most common challenges in interior design is balancing aesthetics with functionality. Beautiful spaces that don’t work well for their intended purpose ultimately disappoint, regardless of their visual appeal. Successful interior design requires understanding how spaces will be used daily and designing accordingly.
Budget constraints often necessitate prioritizing where to invest and where to economize. High-impact areas like kitchens and bathrooms typically warrant more investment, while simpler spaces might accommodate more budget-friendly solutions. Sometimes, phasing improvements over time allows for higher quality in each phase rather than compromising throughout.
Lighting presents another significant challenge, requiring a layered approach combining ambient, task, and accent lighting. Natural light should be maximized through window placement and size, while artificial lighting needs careful planning to support different activities and create appropriate moods throughout the day and evening.
What Is the Construction Documentation Process?
The construction documentation phase translates design concepts into detailed instructions for builders. These documents typically include dimensioned floor plans, elevations, sections, and construction details that specify exactly how the house should be built.
Complete construction documents include structural plans, mechanical systems (heating, cooling, plumbing), electrical layouts, and detailed specifications for materials and finishes. The level of detail in these documents directly affects construction accuracy and helps prevent costly field decisions or misinterpretations.
Building permits require submission of these documents to local authorities who review them for compliance with building codes and zoning regulations. This review process can take weeks or months depending on the jurisdiction and may require revisions before approval. Once permits are secured, construction can begin with the documentation serving as the roadmap for builders.
Designing a house requires patience, vision, and collaboration with various professionals. The process may seem overwhelming initially, but breaking it down into these sequential phases makes it more manageable. Each decision builds upon previous ones, gradually transforming abstract ideas into concrete plans and eventually into a physical home. By understanding this process and actively participating in it, you can help ensure that your finished home truly reflects your needs, preferences, and lifestyle.




