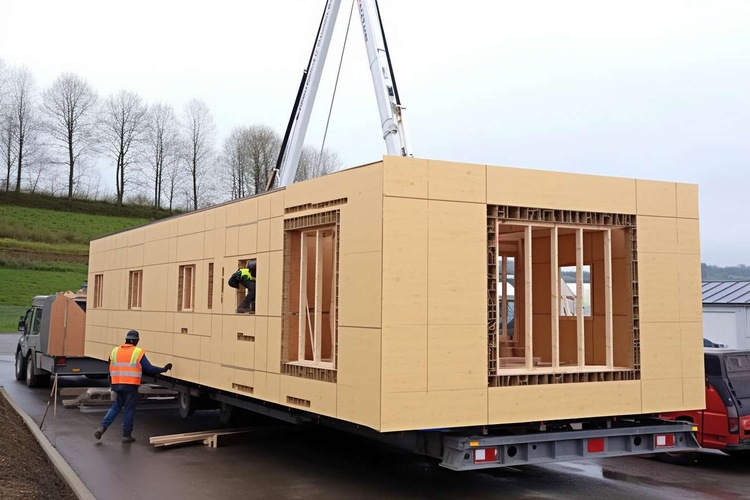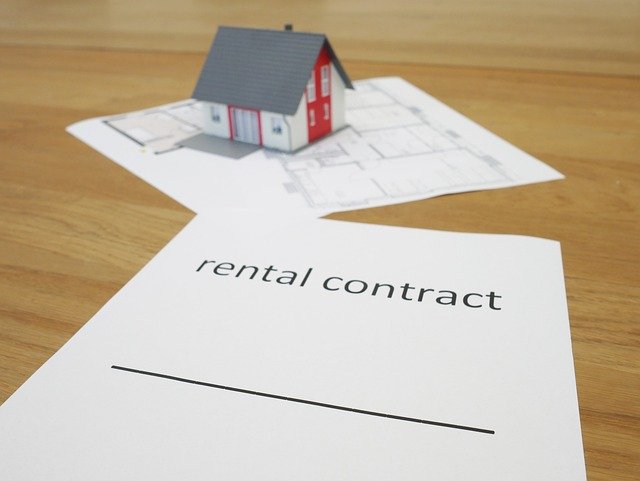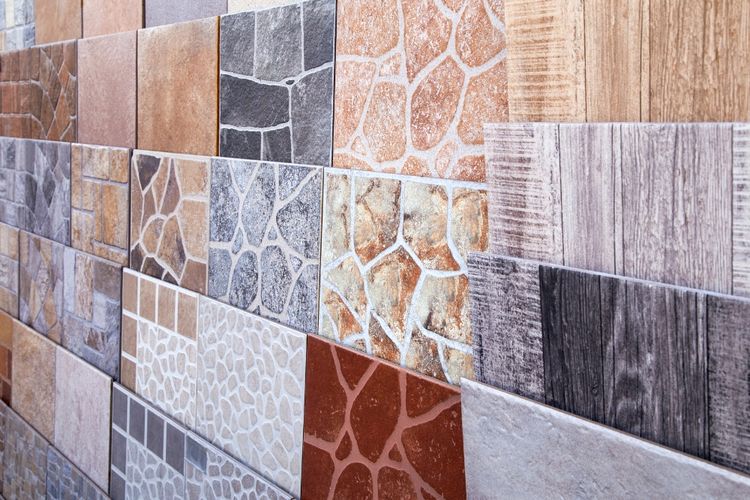How Modular Homes Are Built and Designed
Modular homes are built in sections at a factory and then put together at a site. This article explains how these homes are made, the types of designs available, and how the pieces fit together. Learn how modular construction works and how it makes building homes organized and interesting.

Modular homes have transformed the residential construction landscape by offering efficient, sustainable, and customizable housing solutions. Unlike traditional site-built homes that are constructed entirely on location, modular homes are manufactured in sections within climate-controlled facilities before being transported to their permanent site for assembly. This innovative building approach combines the precision of factory production with the permanence and customization options of conventional homes.
What Are Modular Homes and How Do They Differ From Traditional Construction?
Modular homes are residential structures built in sections (or modules) within factory settings, then transported to their permanent location where they’re assembled on a prepared foundation. This fundamental difference from traditional construction creates several distinct advantages. While conventional homes are built entirely on-site—exposed to weather delays, potential material damage, and sequential construction timelines—modular homes benefit from simultaneous module construction in protected environments.
The building codes for modular homes are identical to those of traditional homes. However, modular structures must also meet additional requirements to ensure they can withstand transportation stresses. Once assembled on-site, modular homes become permanent fixtures on their foundations and appreciate in value similarly to conventional homes. Unlike mobile homes, they cannot be relocated after installation and are legally classified as real estate rather than personal property.
Understanding Modular Home Construction Processes
The modular home construction process follows a well-defined sequence beginning with design planning. After finalizing architectural plans, construction starts in the factory where individual modules are built simultaneously. Each module includes structural framing, electrical wiring, plumbing, insulation, drywall, and often interior finishes like cabinetry and flooring.
Quality control inspections occur throughout the manufacturing process, with each module undergoing rigorous testing before leaving the facility. Meanwhile, site preparation and foundation work proceed in parallel at the building location. When modules are complete, they’re transported to the site via specialized carriers and carefully positioned onto the prepared foundation using cranes. Final connections between modules—including utility hookups, seam finishing, and exterior details like roofing and siding—complete the assembly process.
This factory-to-foundation approach typically reduces construction time by 30-50% compared to traditional building methods, minimizing weather delays and allowing for more precise scheduling.
Exploring Modular Home Designs and Architectural Options
Today’s modular homes offer remarkable design flexibility, challenging outdated perceptions of prefabricated housing as boxy or limited. Architectural options range from single-story ranches to multi-story colonials, contemporary designs, and even custom luxury homes. Most manufacturers offer extensive customization possibilities including open floor plans, vaulted ceilings, large windows, and distinctive exterior features.
Interior design options are equally diverse, with homeowners able to select from various flooring materials, cabinet styles, countertops, fixtures, and finishing details. Many manufacturers provide design centers where customers can visualize and select these elements. Additionally, modular construction readily accommodates energy-efficient features like superior insulation, high-performance windows, and integrated solar systems.
While certain structural limitations exist due to transportation requirements—such as maximum module width and height constraints—innovative design approaches can overcome these challenges through creative module configurations and on-site additions.
Comparing Prefab Homes to Other Housing Options
The term “prefab” encompasses several factory-built housing categories, with modular homes representing just one segment of this market. Mobile homes (manufactured homes) differ significantly from modular homes in that they’re built to HUD code rather than local building codes and typically depreciate over time. Manufactured homes also usually remain technically mobile, even when placed on permanent locations.
Panelized homes represent another prefab category, where flat panels (walls, floors, roof trusses) are factory-built then assembled entirely on-site. This approach offers some factory precision but requires more on-site construction than modular methods. Kit homes provide yet another alternative, shipping pre-cut materials with assembly instructions for on-site construction by the homeowner or a contractor.
When comparing these options, modular homes generally offer the best balance of quality, customization, construction speed, and long-term value appreciation. They combine factory efficiency with permanent, code-compliant construction that meets or exceeds site-built standards.
Factory Built Homes Manufacturing and Quality Standards
The controlled environment of modular manufacturing facilities provides significant quality advantages over traditional construction. Materials stored indoors remain protected from moisture and weather damage, while precision equipment ensures consistent measurements and cuts. Factory settings also allow for standardized construction processes with specialized teams focusing on specific assembly aspects.
Quality control in modular manufacturing involves multiple inspection points throughout production. Third-party inspectors verify compliance with building codes, while in-house quality teams monitor construction standards. This multi-layered oversight often results in construction quality that surpasses many site-built homes.
The manufacturing process incorporates additional structural elements to withstand transportation stresses, including enhanced floor and ceiling systems, specialized fastening methods, and reinforced connections between components. These transportation-required reinforcements provide the added benefit of creating particularly solid structures once assembled on-site.
Cost Considerations and Market Comparisons
The cost structure for modular homes differs from traditional construction in several important ways. While base prices for modular homes typically range from $90-$150 per square foot (excluding land and site work), the total project cost depends on numerous factors including design complexity, finishes, site conditions, and regional variations.
| Modular Home Provider | Base Price Range (per sq ft) | Notable Features |
|---|---|---|
| Clayton Homes | $80-$130 | Wide selection, nationwide availability |
| Method Homes | $180-$300 | High-end contemporary designs, eco-friendly |
| Blu Homes | $195-$350 | Premium designs, folding technology for shipping |
| Champion Homes | $75-$125 | Extensive customization options, affordable |
| Irontown Homes | $150-$250 | Custom luxury designs, high-quality finishes |
Prices, rates, or cost estimates mentioned in this article are based on the latest available information but may change over time. Independent research is advised before making financial decisions.
Cost savings in modular construction primarily come from reduced labor expenses, minimal material waste, shorter construction timelines, and decreased financing costs during construction. However, transportation logistics, crane rental for module placement, and foundation preparation represent significant expenses specific to modular projects. Additionally, some lenders may require specialized financing programs for modular construction, though this has improved as the industry has matured.
When comparing total project costs, modular homes typically offer 5-15% savings over comparable site-built homes, with the greatest advantages seen in regions with high construction labor costs or challenging building seasons.
Modular homes represent a compelling blend of traditional housing values and modern construction efficiency. By moving most of the building process into controlled factory environments, these homes offer quality advantages, construction speed, and design flexibility that continue to reshape the residential construction industry. As manufacturing techniques advance and consumer awareness grows, modular construction is likely to become an increasingly mainstream approach to home building across diverse market segments.




