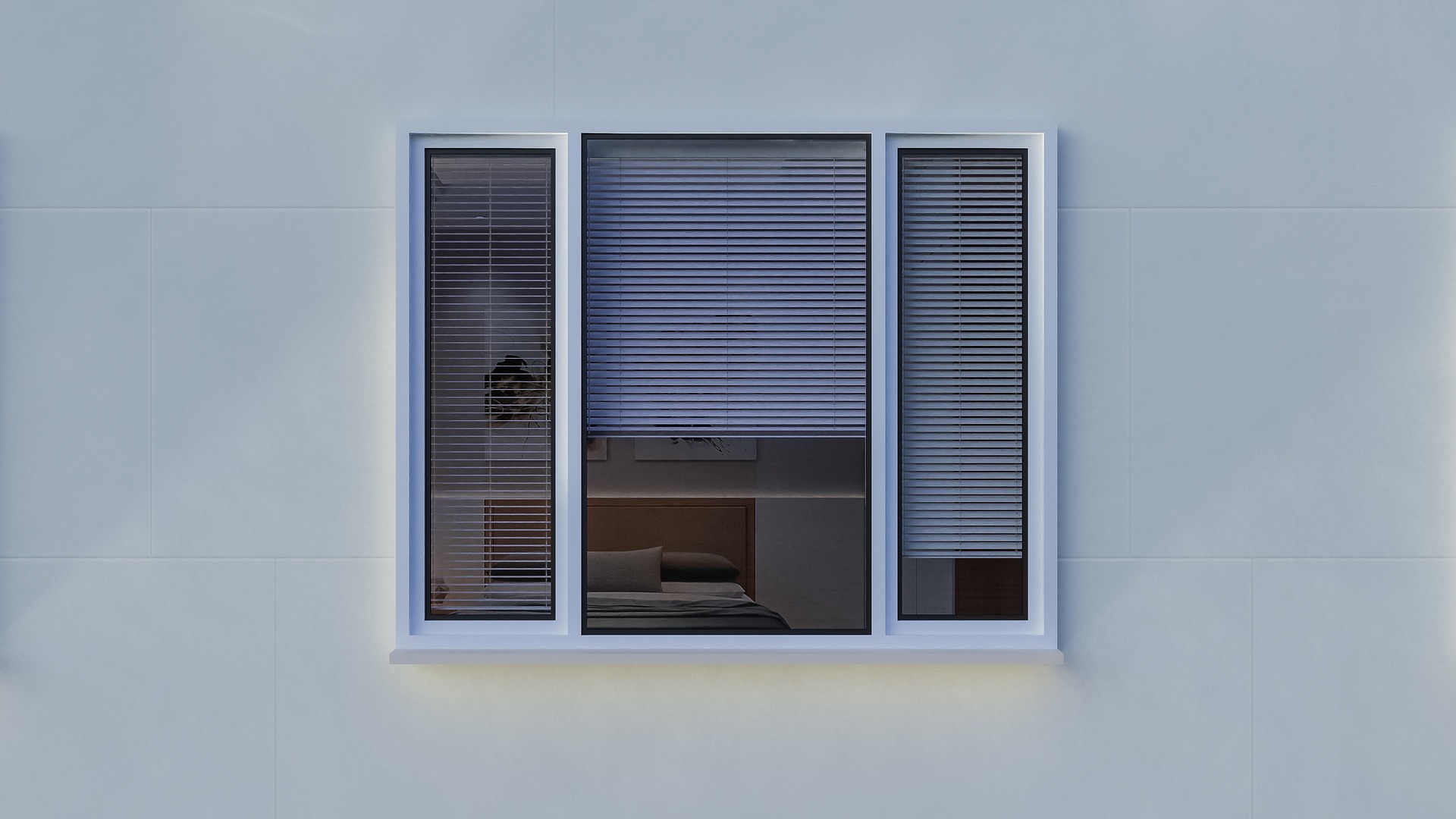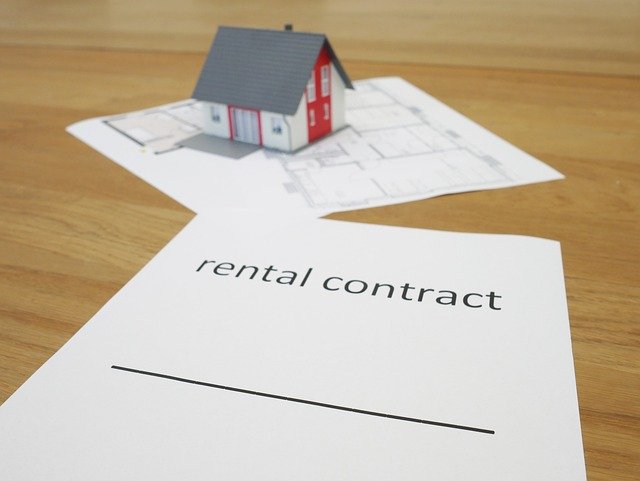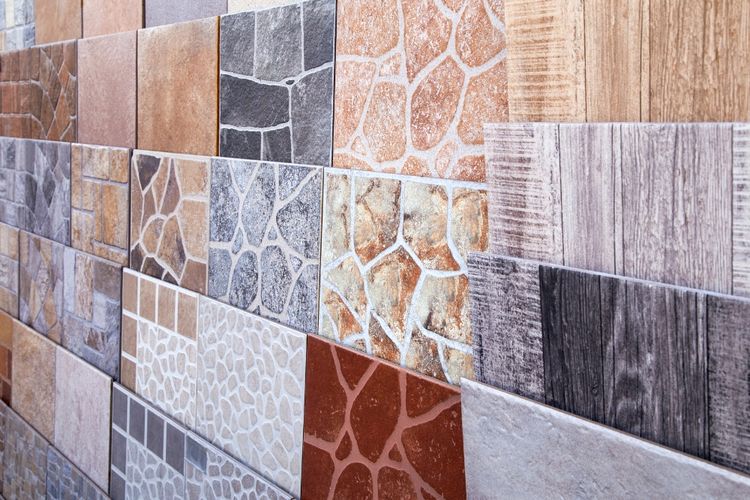Exploring the Features of Modern Houses
Modern houses have unique designs that make them different from older homes. This article shows how architects use clean lines, open spaces, and smart layouts. Learn about the materials, shapes, and styles that make modern homes interesting and practical for daily life.

Exploring the Features of Modern Houses
Modern residential architecture has transformed how we think about living spaces, combining form and function in ways that prioritize both comfort and visual impact. These homes showcase innovative design approaches that respond to contemporary lifestyle demands while embracing technological advances in construction and materials.
What Defines Modern House Designs
Modern house designs are characterized by several fundamental principles that distinguish them from traditional architectural styles. Clean geometric lines dominate the exterior appearance, often featuring flat or low-pitched roofs that create horizontal emphasis. Large, uninterrupted windows serve as prominent design elements, maximizing natural light while establishing strong connections between interior and exterior spaces.
Open floor plans eliminate unnecessary walls, creating fluid transitions between living areas. This approach enhances spatial flow and accommodates flexible furniture arrangements. Neutral color palettes, typically featuring whites, grays, and earth tones, provide sophisticated backdrops that highlight architectural details and furnishings.
Contemporary Home Architecture Principles
Contemporary architecture embraces the “form follows function” philosophy, ensuring that every design element serves a practical purpose. Asymmetrical facades create visual interest while maintaining balanced proportions. Overhanging roofs and extended eaves provide weather protection while adding dimensional depth to exterior walls.
Integration with natural surroundings represents another core principle. Modern homes often incorporate outdoor living spaces, such as covered patios or rooftop terraces, that extend interior living areas. Strategic placement of windows and glass doors frames specific views while controlling privacy and light exposure throughout different times of day.
Modern Home Styles and Variations
Several distinct styles fall under the modern architecture umbrella. Mid-century modern homes feature post-and-beam construction, floor-to-ceiling windows, and integration with landscape elements. These designs often include exposed structural elements that become decorative features.
Minimalist modern homes strip away decorative elements to focus on essential forms and functions. These designs emphasize spatial quality over ornamental details, creating serene environments that promote relaxation and focus.
Industrial modern styles incorporate materials like exposed steel, concrete, and brick to create urban-inspired aesthetics. These homes often feature high ceilings, large windows, and open layouts that reference warehouse and factory architecture.
Unique House Layouts in Modern Design
Modern house layouts prioritize flexibility and multi-functional spaces. Great rooms combine kitchen, dining, and living areas into single, expansive spaces that facilitate family interaction and entertaining. Kitchen islands serve as both food preparation areas and casual dining spaces, often incorporating storage solutions and electrical outlets for small appliances.
Master bedroom suites frequently include walk-in closets, private bathrooms, and sitting areas that create personal retreats within the home. Secondary bedrooms may feature built-in storage solutions and flexible layouts that accommodate changing needs over time.
Basement spaces in modern homes often function as recreation rooms, home offices, or guest quarters rather than simple storage areas. Proper lighting, climate control, and finishing materials transform these spaces into valuable living areas.
Modern Home Materials and Construction
Contemporary construction emphasizes sustainable and low-maintenance materials that provide both durability and aesthetic appeal. Steel framing systems offer structural strength while allowing for larger window openings and more flexible interior layouts. Concrete provides thermal mass that helps regulate interior temperatures while offering design versatility through various finishing techniques.
Exterior materials commonly include fiber cement siding, natural wood, stone veneer, and metal panels. These materials require minimal maintenance while providing weather resistance and visual interest through varied textures and colors.
Interior finishes often feature polished concrete floors, engineered hardwood, and large-format tiles that create seamless surfaces with minimal grout lines. These materials support the clean, uncluttered aesthetic that defines modern design while providing practical benefits for daily living.
Energy-efficient windows with low-E coatings and insulated frames reduce heating and cooling costs while maintaining the large glass areas that characterize modern architecture. Smart home technology integration allows for automated lighting, climate control, and security systems that enhance convenience and energy efficiency.
Modern houses continue to evolve as new materials, technologies, and lifestyle preferences emerge. These homes successfully balance aesthetic innovation with practical functionality, creating living environments that respond to contemporary needs while maintaining enduring design appeal. The emphasis on sustainability, flexibility, and connection to outdoor spaces ensures that modern architecture remains relevant for future generations of homeowners.




