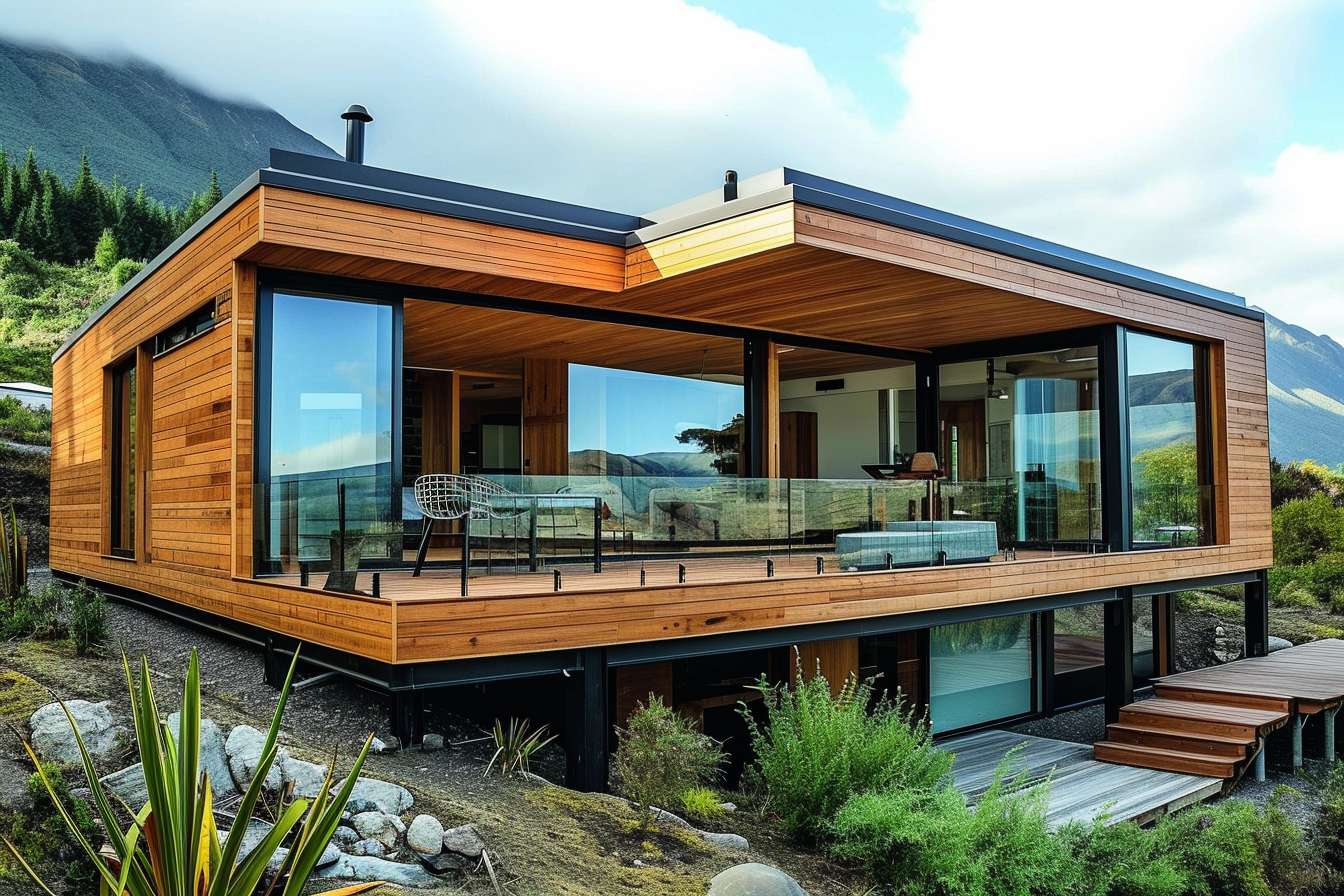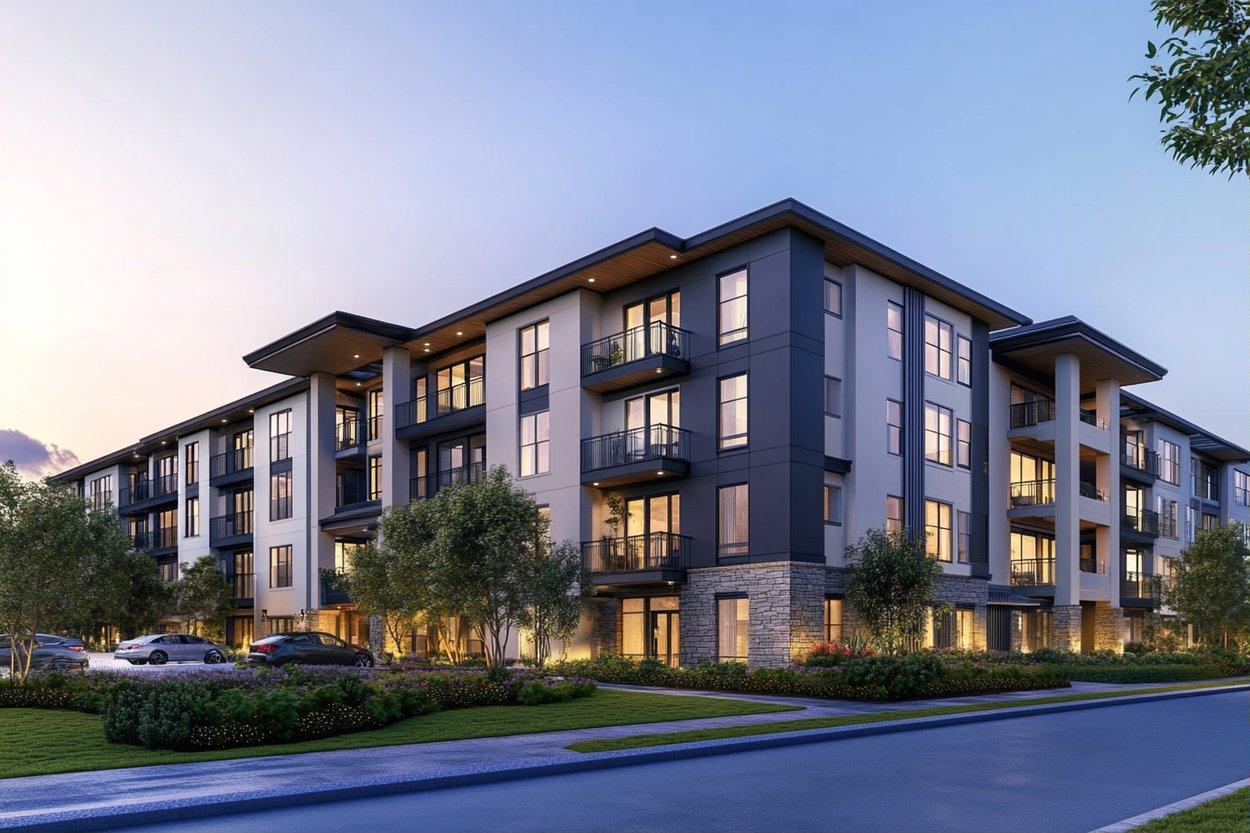Could Prefabricated Homes Be the Affordable, Custom Solution You Need in 2025?
Discover how modern prefab homes offer faster construction, energy savings, and versatile designs to fit your lifestyle—perfect for homeowners and remote workers looking to maximize space and budget this year.

Understanding Prefabricated Homes and Their Growing Interest in 2025
Prefabricated homes are constructed off-site in factory settings and transported to their intended locations as modules or panels. Compared to traditional stick-built homes constructed entirely onsite, prefab homes can be assembled in shorter time frames, sometimes within days. The 2025 models utilize factory precision, updated materials, and modern designs, with options aimed at energy efficiency and customization.
Some factors contributing to the interest in prefab homes in 2025 include:
- Affordability: Factory construction can reduce labor and material waste, potentially lowering construction costs.
- Speed: Simultaneous site preparation and factory fabrication can shorten overall project timelines.
- Customization: Floor plans, finishes, and eco-friendly features may be selected based on buyer preferences.
- Regulatory Support: Updated ADU laws in states like California potentially facilitate zoning and permitting processes.
- Sustainability: Many models include energy-efficient appliances, improved insulation, and options for solar power.
- Versatility: Prefab homes can serve various purposes, including primary residences, rental units, home offices, guest accommodations, or backyard studios.
Overview of Prefabricated Home Suppliers and Models in 2025
Spotlight on California’s Modular Market
California shows significant activity with updated 2025 ADU regulations that may support faster approvals. Several prefab suppliers offer diverse styles and sizes, catering to a range of preferences and budgets, including:
- Oasys: Provides modular dwellings from 400 to 1,200 square feet with open layouts and large windows.
- Blu Homes: Focuses on modern designs with factory fabrication; installation timelines can range up to three months.
- Digz2Go: Offers small to mid-sized prefab cottages featuring contemporary interiors.
- Abodu: Designs backyard cottages intended to add living space with modular options.
- Bay Modular: Produces container-based modular units customizable for various uses.
- HybridCore Homes: Emphasizes adjustable designs with focus on livability and efficiency.
- AVAVA Dwellings & Shilo: Provide energy-focused prefab units with potential solar and water-saving systems, aligning with certifications like Passive House and LEED.
- Clever Homes: Develops solutions integrating outdoor office pods and sustainable features, such as green roofs.
- Autonomous: Offers insulated and soundproofed units for home offices or additional living spaces.
- Other companies include Villa Homes, Sagemodern, Connect Homes, Kapana, Sierra, Tiny Heirloom, Handcrafted, and Cover, which provide a variety of designs from luxury to tiny houses and backyard studios.
Common Characteristics of Recent Prefab Models
- Size Range: Options vary from around 200 square feet to 1,200 square feet.
- Design Styles: Available styles include modern, farmhouse, craftsman, luxury, and minimalistic designs.
- Construction Quality: Factory-built modules often come with pre-installed electrical, plumbing, flooring, and insulation.
- Energy Efficiency: Many models aim to meet or surpass energy standards, with features such as solar panels and high-performance windows.
- On-Site Assembly: After delivery, assembly may take from a few days to a few weeks.
- Interior Customization: Buyers can typically select floor plans, finishes, fixtures, and furniture packages.
Construction Process of Prefabricated Homes in 2025
Prefabricated homes typically use a combination of modular and panelized approaches built in controlled factory environments to promote quality and efficiency. The process usually involves:
- Design & Customization: Buyers pick or tailor plans with architects or designers.
- Factory Manufacturing: Modules or panels are constructed with integrated walls, flooring, electrical, insulation, and plumbing.
- Quality Checks: Factories conduct inspections to ensure safety and compliance during assembly.
- Delivery & Assembly: Modules are transported and installed on site, often completed within days.
- Final Inspection: Local authorities assess the finished home for code compliance before occupancy.
This process eliminates many onsite labor requirements, reduces weather-related delays, and minimizes material waste.
Regions Experiencing Growth in Prefabricated Homes
California leads the adoption, but other areas report growing interest, including:
- Sun Belt States: Florida, Texas, Arizona, and New Mexico see demand tied to population growth, job markets, and housing affordability, attracting retirees and young families.
- Mountain States: Colorado, Utah, and Montana attract buyers interested in quick-build, sustainable homes suitable for diverse climates and terrains.
Some regions face challenges related to land availability, zoning, and permitting, though advances in technology and regulation are gradually increasing access.
Potential Users of Prefabricated Homes
- Homeowners: May acquire additional living spaces, rental opportunities, or dedicated home offices using prefab modular units.
- Investors and Developers: View prefab homes as part of solutions to affordable housing challenges.
- Communities: Benefit from increased housing options that do not solely depend on government subsidies.
- Remote Workers: Can utilize insulated, quiet prefab office spaces designed for productivity.
Considerations Regarding Cost and Eligibility
- Pricing: Smaller ADU units often start near $100,000 inclusive of delivery and installation; larger or luxury models may exceed $300,000.
- Site Preparation: Additional expenses can include foundation work, utility connections, and permits.
- Permitting: Regulations vary by location; some states have simplified processes for ADUs.
- Financing: Conventional loans or specialized prefab home financing options may be available; some manufacturers also offer direct financing.
- Energy Efficiencies: Features like solar panels and insulation may decrease utility expenses.
- Incentives: Certain jurisdictions provide tax credits or rebates for energy-efficient building elements.
Prefabricated Housing Market Trends in 2025 and Beyond
- Interest rates in 2025 show signs of decline, which may encourage investment in manufactured housing sectors.
- While new prefab developments remain relatively limited, growth could occur as zoning and tax policies evolve.
- Stigmas previously associated with manufactured homes are decreasing due to improvements in design and sustainability.
- Institutional investors have shown interest in this asset class due to factors such as affordability and demand.
- Consumers increasingly consider prefab homes as adaptable solutions for changing family and work needs.
In 2025, prefabricated homes continue to establish a presence in the U.S. housing market, supported by regulatory developments, sustainability focus, and affordability interests. California leads, supported by ADU laws and a variety of suppliers, with other regions demonstrating rising demand. Modern prefab homes offer factory precision, quicker assembly, energy-efficient designs, and customization for diverse residential needs. Although some obstacles related to land and permitting persist, prefab housing represents a growing option to address affordable housing challenges with innovative and sustainable approaches.
Sources
- Multi Housing News – What’s Next for Manufactured Housing?
- Autonomous – Top Prefab Home Suppliers in California
- Dwell – The Most Impressive Prefab Homes of 2024
Disclaimer: All content, including text, graphics, images and information, contained on or available through this web site is for general information purposes only. The information and materials contained in these pages and the terms, conditions and descriptions that appear, are subject to change without notice.




