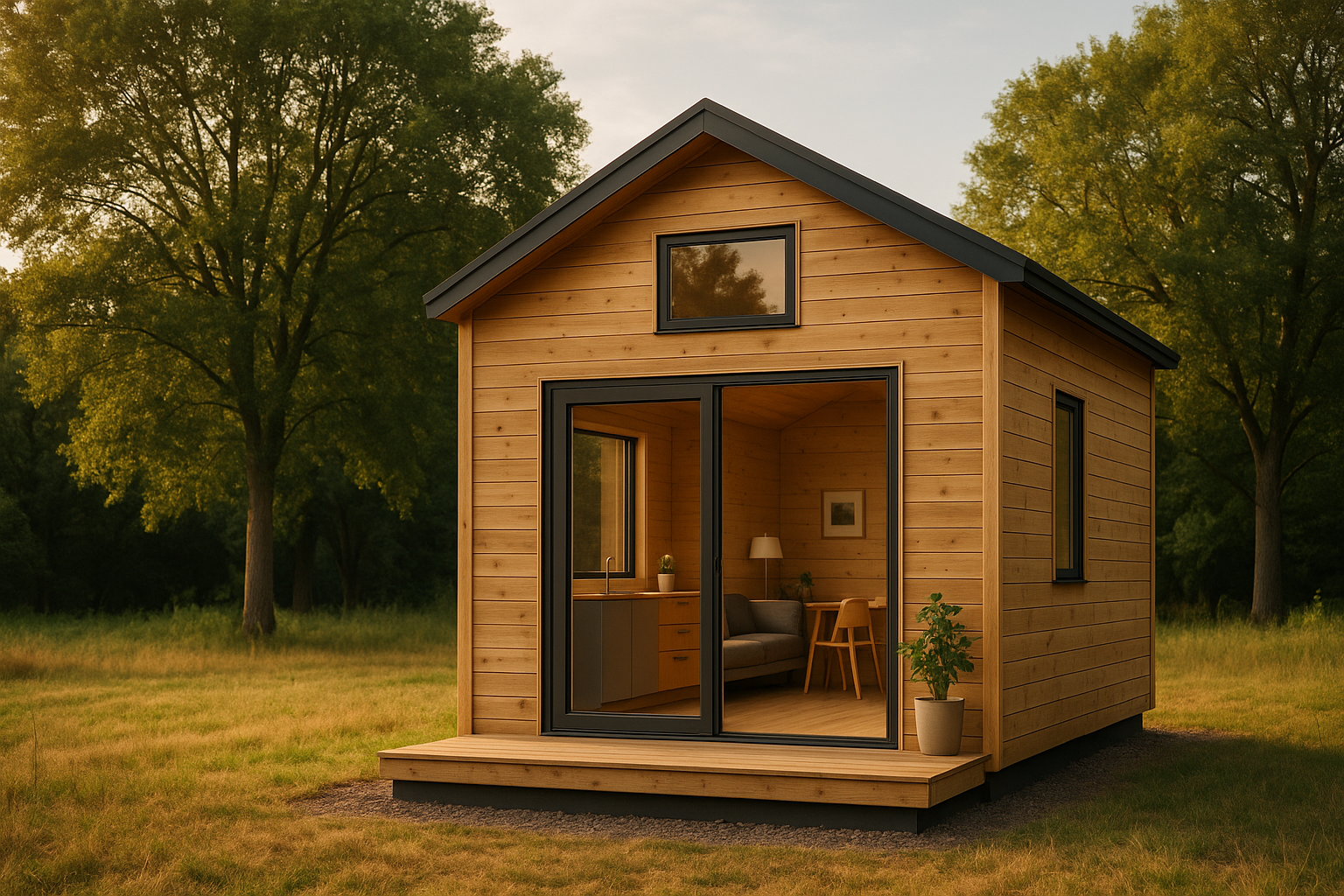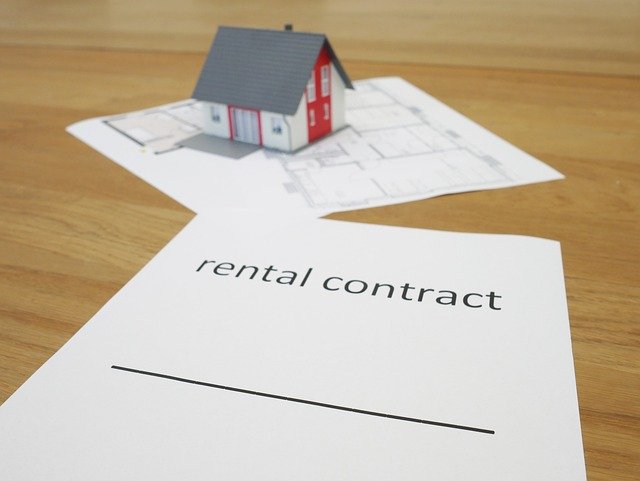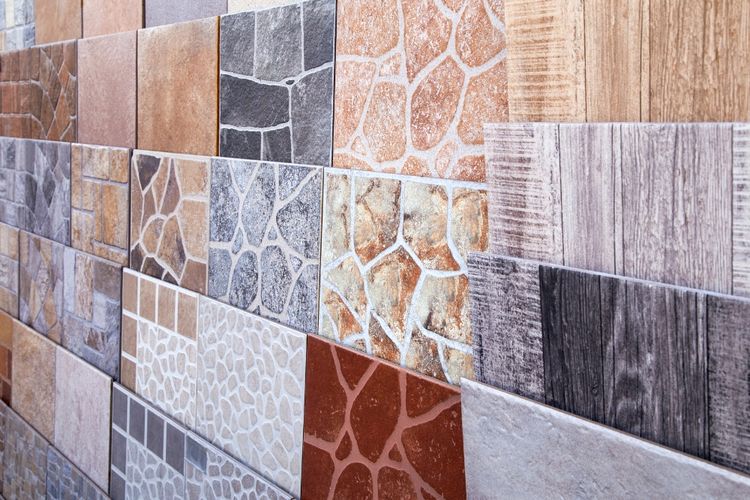Affordable Energy-Efficient 60m² Modular Tiny Homes for Seniors in the United States 2025
Did you know modular tiny homes around 60 square meters combine energy efficiency with barrier-free designs tailored for seniors? This article explores their key features, design considerations, and regulatory insights to support informed housing choices in the United States

Why 60m² Modular Tiny Homes Are Well-Suited for Seniors
Modular tiny homes of about 60m² offer a practical balance between sufficient living space and manageable size for seniors, minimizing maintenance burdens while enhancing accessibility. These homes are designed to provide:
- Barrier-free living, including step-free entry and widened doorways, supporting those with mobility challenges or those who use mobility aids.
- Compact layouts optimized for ease of movement and daily function.
- Energy efficiency through passive house standards or similar high-performance insulation and ventilation systems, which can help lower utilities and environmental impact.
- Durability and safety, especially seismic and load resistance, offering added security in different regions of the United States.
Construction and Energy Efficiency Features
Advanced Modular Timber Frame Construction
Some companies, such as WWL Homes, utilize premium wooden timber frames and “FAP-tech” building technology, which aim to enhance load resistance and seismic resilience. Prefabricated in factory-controlled settings, these modules help maintain consistent quality and reduce waste. Benefits can include:
- Faster on-site assembly, potentially reducing construction time and associated labor costs.
- Superior thermal insulation with low U-values, improving heat retention and cooling efficiency.
- Use of eco-friendly, renewable wood resources that support sustainability efforts.
Energy-Saving Design Strategies
Energy efficiency strategies often integrated into these homes include:
- Passive solar orientation designed to maximize sunlight in winter and provide shade in summer.
- High-quality airtight windows and doors paired with mechanical ventilation heat recovery (MVHR) systems that help maintain fresh, healthy air while conserving heat.
- Low-maintenance landscaping to decrease ongoing upkeep needs.
Accessibility and Barrier-Free Design Specifics
Modular tiny homes designed for seniors commonly include features such as:
- Step-free entries to eliminate stair navigation.
- Interior doorways widened to 90 cm or more to accommodate wheelchairs or walkers.
- Open floor plans to facilitate easy movement.
- Bathroom and kitchen fixtures installed at ergonomic heights, and non-slip flooring for safety.
- Provisions for potential future installation of grab bars or mobility devices.
Architectural examples demonstrate how these design elements support comfort and usability while also promoting energy savings.
Affordability and Cost Considerations in 2025
The cost of purchasing and installing a 60m² modular tiny home in the United States varies by location and customization options. Current estimated price ranges for turnkey, energy-efficient, and accessible models are approximately $180,000 to $240,000 USD. These estimates typically cover:
- Design fees and architectural customization.
- Local permitting and approval processes to meet code compliance.
- Quality finishes intended to suit senior residents.
- Energy compliance upgrades aligned with passive house or comparable standards.
When planning a budget, it is important to consider:
- Local council development approvals and building permits.
- Utility connections and site preparation.
- Potential landscaping and accessibility additions.
Investing in quality and adherence to regulations can help avoid legal or insurance complications, an important factor for seniors seeking stable housing.
Navigating Regulations and Approval Processes
In the United States, modular tiny homes must comply with local zoning ordinances, building codes, energy efficiency standards (often established by entities like the U.S. Department of Energy or local authorities), and fire safety regulations. Important considerations include:
- Determining whether the tiny home qualifies as an accessory dwelling unit (ADU) or complies with local secondary dwelling definitions.
- Meeting setbacks, parking, and site coverage requirements specified by local zoning.
- Securing necessary development approvals and building permits before construction or installation.
- Selecting modular homes from manufacturers experienced with U.S. standards to reduce risks associated with non-compliant designs.
Non-compliance may result in fines, denial of occupancy certificates, or insurance difficulties.
Advantages of Modular Construction for Seniors
Modular home construction can offer seniors various benefits, including:
- Potentially faster construction timelines compared to traditional building methods.
- Reduced on-site disruption, as large components are assembled offsite.
- Customizable designs to accommodate aging-related needs and preferences.
- Use of materials and processes with lower environmental impact.
- Opportunities for long-term energy savings, important for those on fixed incomes.
Summary: Making the Right Choice in 2025
For seniors in the United States interested in homes around 60m² that incorporate accessibility and energy efficiency, modular tiny homes built with modern timber technologies provide informative examples of sustainable and economical living options. Prioritizing careful design, energy-saving features, and compliance with local regulations supports safe and comfortable housing suited to long-term independence.
Prospective buyers are encouraged to:
- Collaborate with reputable modular home providers who confirm local code compliance.
- Account for total costs, including permitting and site work.
- Emphasize accessibility and energy efficiency in their planning.
- Consult local authorities regarding ADU regulations and zoning.
By considering these factors, seniors can make informed decisions about modular tiny homes that meet their lifestyle, budget, and wellbeing needs in 2025.
Sources
- WWL Homes - Modular Wooden Timber Frame Houses
- Tay Bui Arch Studio - The Complete Guide to Granny Flats in Perth (2025 Update)
- Self Build - Affordable Homes Built Under £200,000 Disclaimer: All content, including text, graphics, images and information, contained on or available through this web site is for general information purposes only. The information and materials contained in these pages and the terms, conditions and descriptions that appear, are subject to change without notice.




